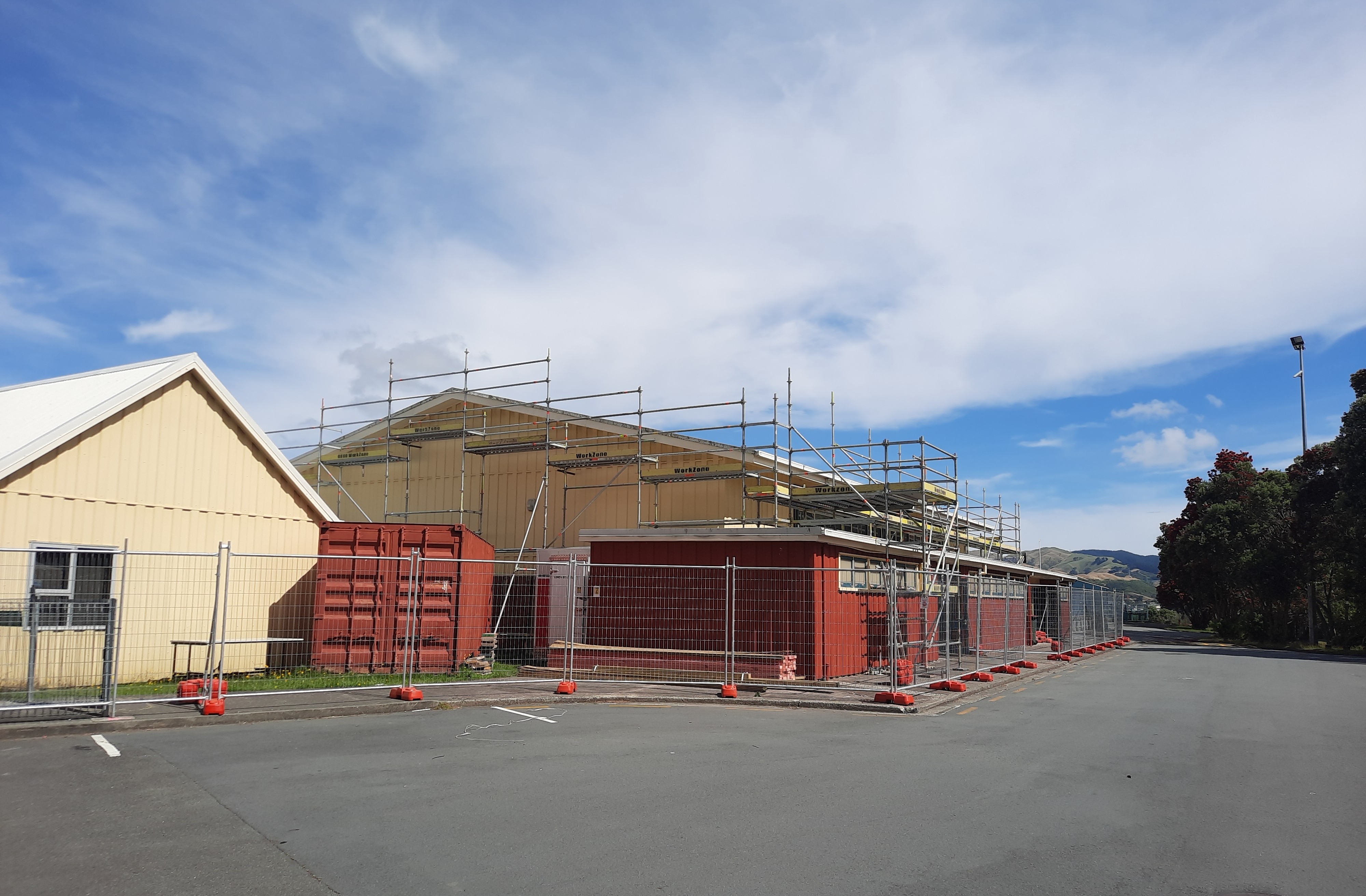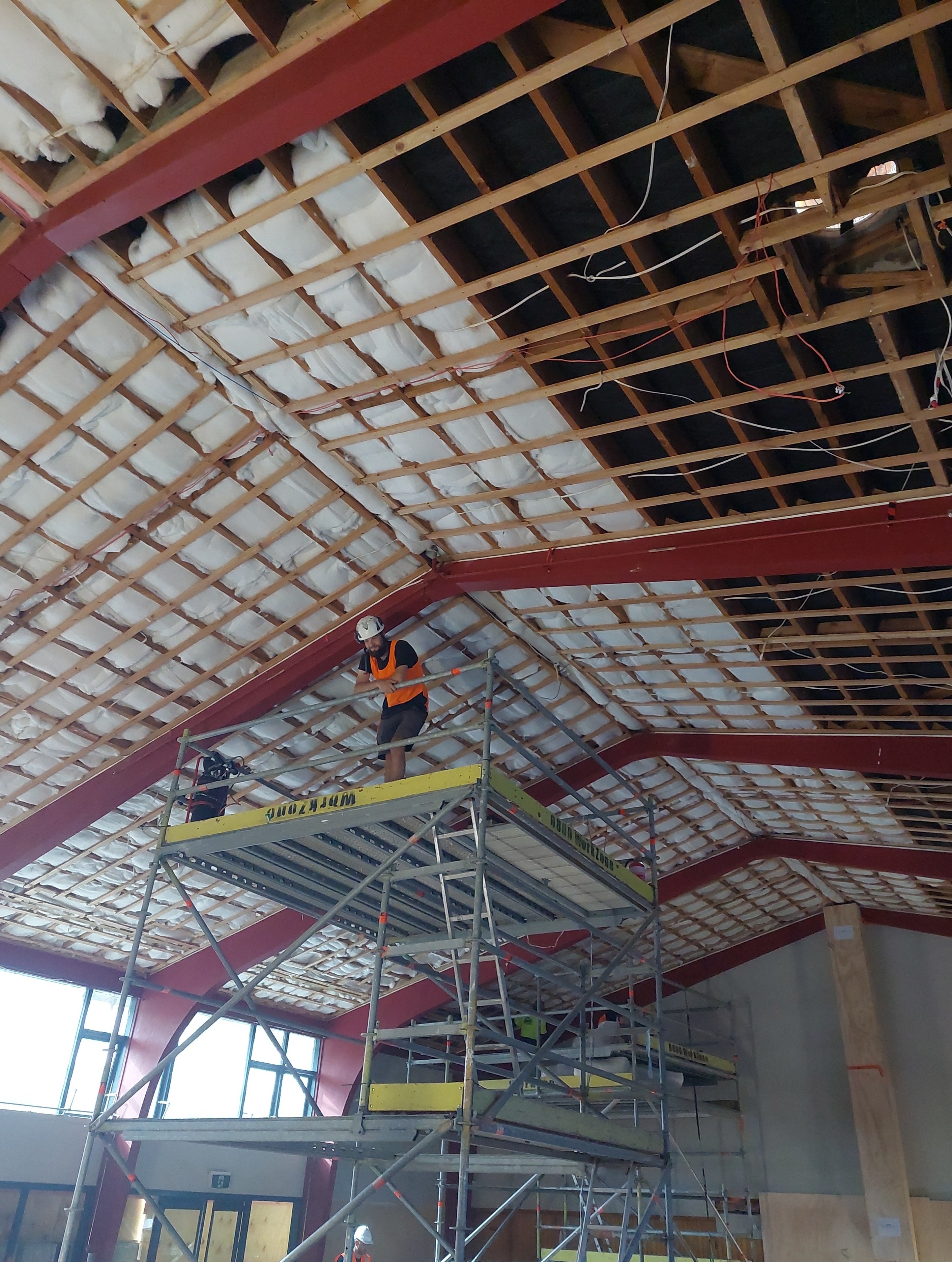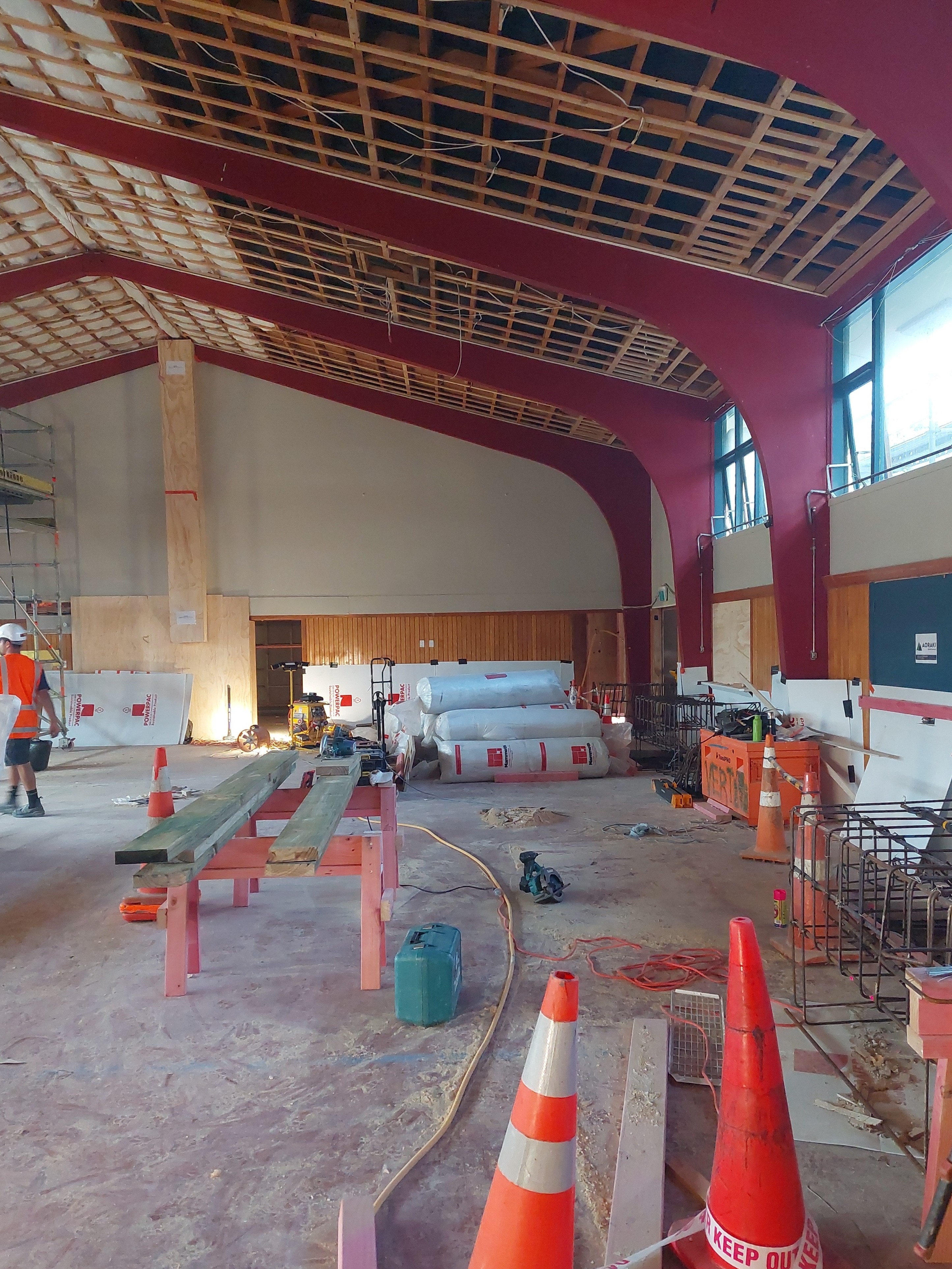Te Kura Māori o Porirua
- 392 Warspite Ave, Porirua
- Completed June 2024
- $1.5M
- Hall strengthening and refurbishment
- Architect: TEAM Architects
- Client: Te kura Māori o Porirua Board of Trustees
Starting on site at Te Kura Māori o Porirua on their hall structural strengthening and interior refurbishment works was a great way to kick off 2024!



The structural strengthening will involve new concrete footings, and the erection of steel columns and beams to form portals, installation
of a 12mm structural ply diaphragm and steel angles.
The interior works include new GIB ceilings and acoustic ceiling tiles over the structural ply diaphragm, and new toilets, universal bathroom and hall foyer. As with many school projects, this will also involve the removal of asbestos before any other construction work can be undertaken, something which we are well versed in.
The entirety of the works involves working in close proximity to operational teaching buildings, and being sensitive to the School
environment which is at the forefront of our scheduling and day to day operations.
Quantity Surveyor: Emma-Jane Kortegast
Site Manager: Rowan Worthy
