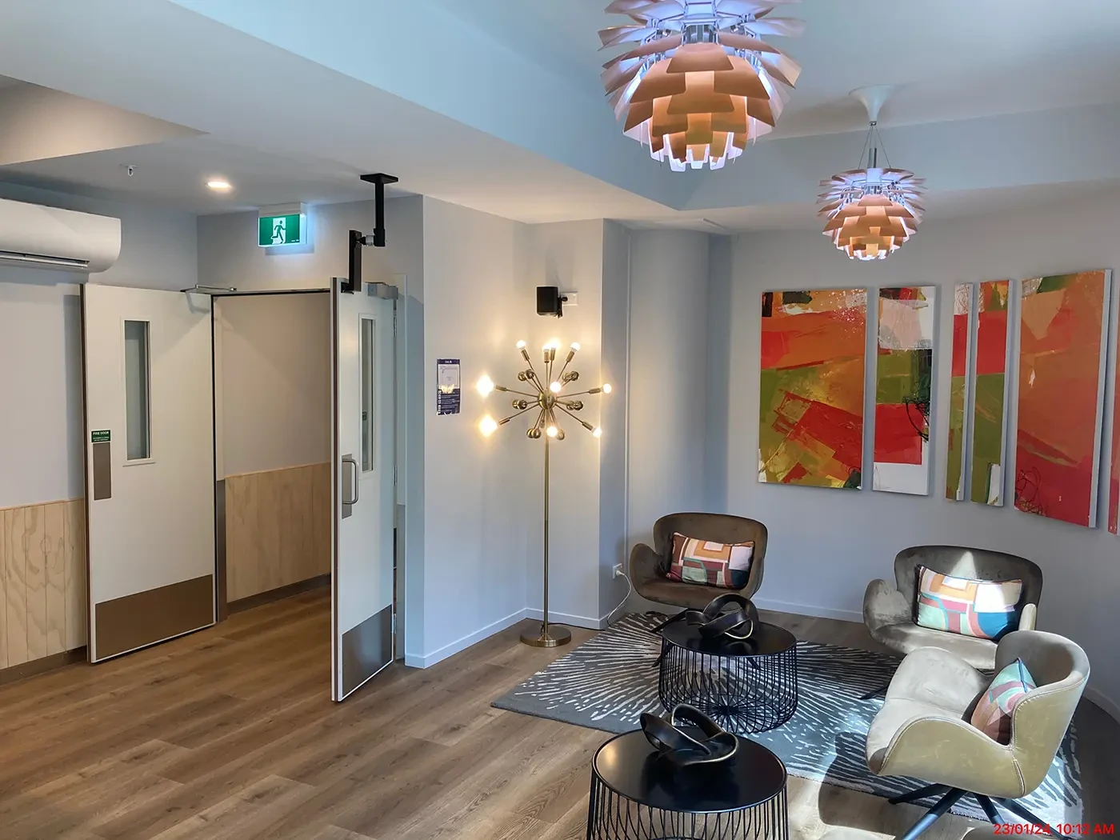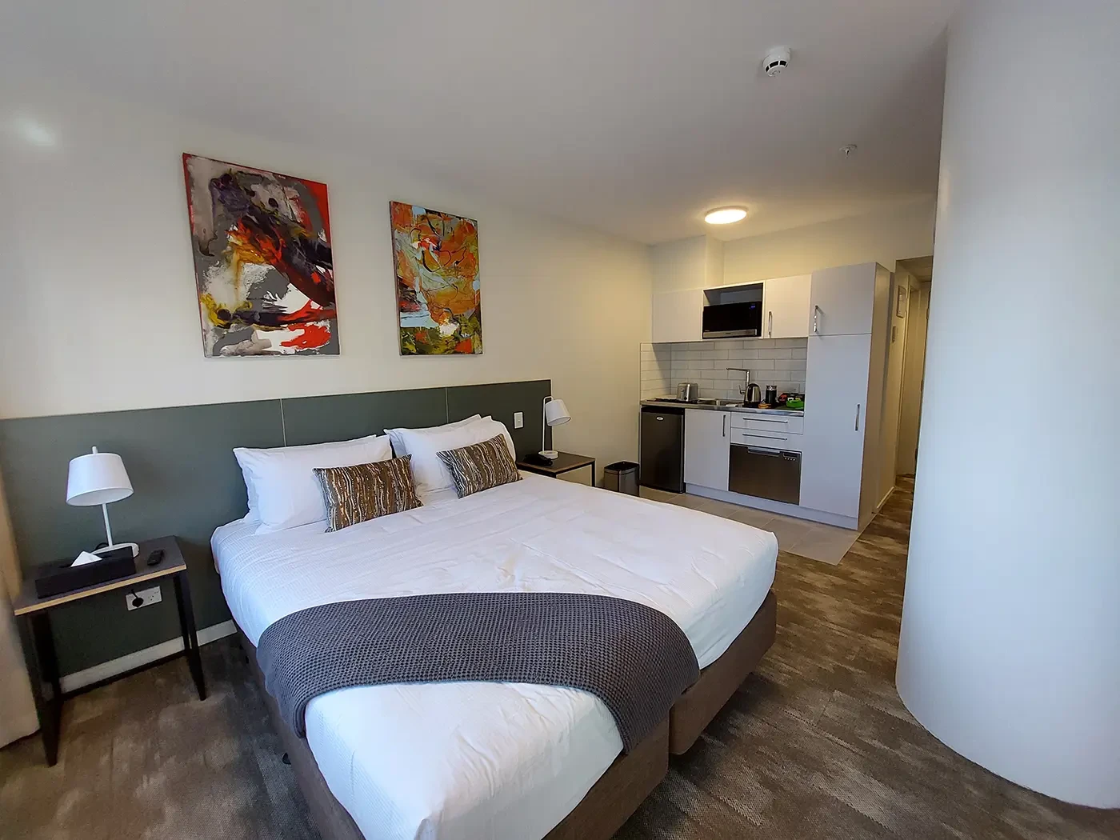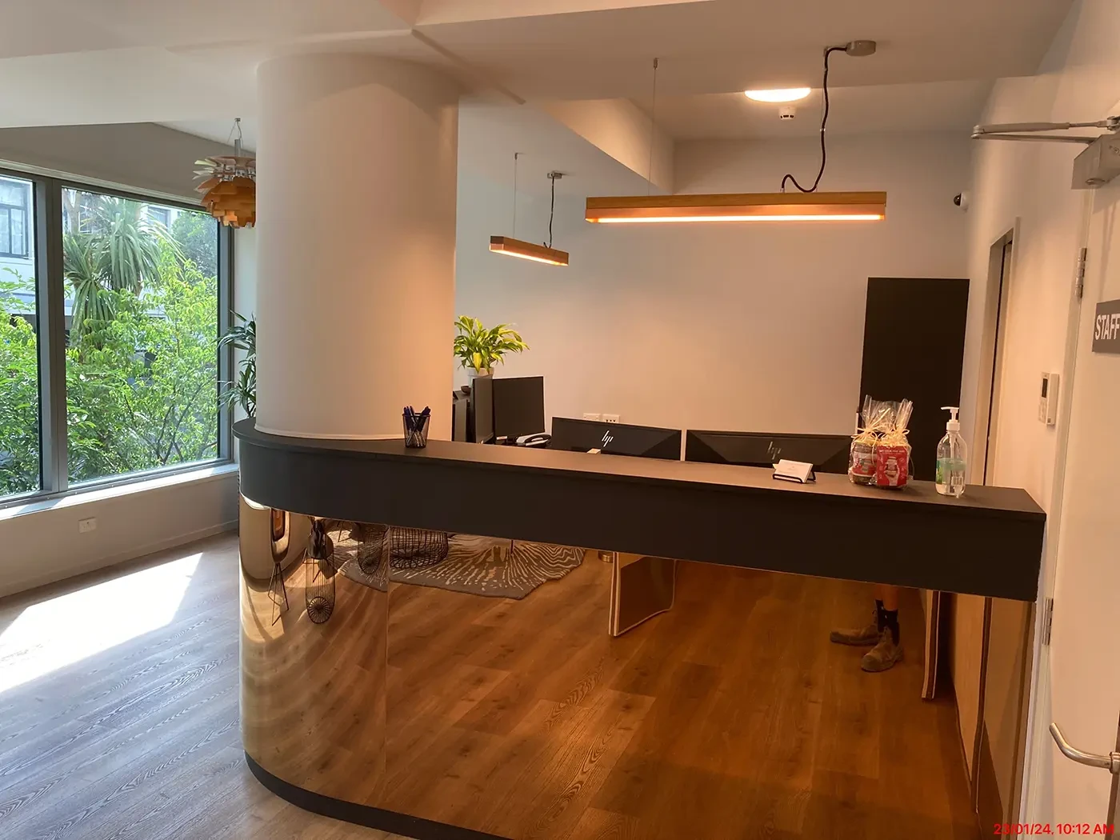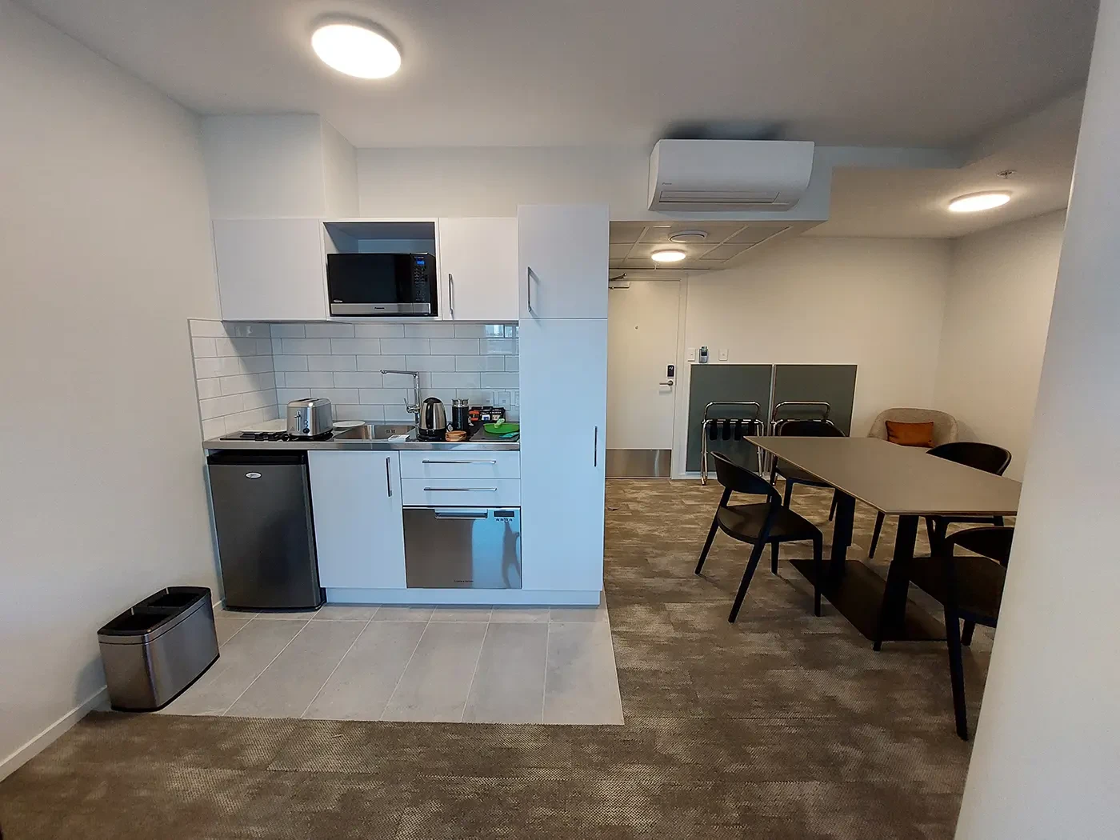Sojourn at 75 Ghuznee St
- 75 Ghuznee Street, Te Aro, Wellington 6011
- Completion date: November 2022
- $10M
- Seismic Strengthening, Office to Apartment Unit Conversion, Interior Fitout
- Architect: T.G.Dykes and Associates Ltd
Sojourn at 75 Ghuznee Street was an existing 9-storey reinforced concrete building built in the 1970s and located in the heart of Wellington’s Cuba precinct. Previously office space, Aoraki took on the fitout into 77-well appointed short stay apartments.




The project involved removing all external wall elements; windows and the old corrugated metal façade. The windows were replaced by new
aluminium double glazed full width windows, and the façade replaced with a Quick Batten Tray 450 cladding system. Block walls to the West and part South elevations were removed for seismic requirements, and replaced with light-weight Korok Speedwall.
The internal retrofit across all floors involved converting the ground floor into a main reception area, lift lobby, and accessible
apartment, with the remaining 8 levels containing apartment rooms, storage, and staff facilities. Services were upgraded, as was the lift and lift-car.
The end result is a boutique apartment hotel, each apartment containing fully tiled bathrooms, full width windows to allow for plenty of
natural light and well designed acoustic and HVAC systems to create a comfortable environment for guests.
Quantity Surveyor: Chris Toovey
Site Manager: Anthony Bennett