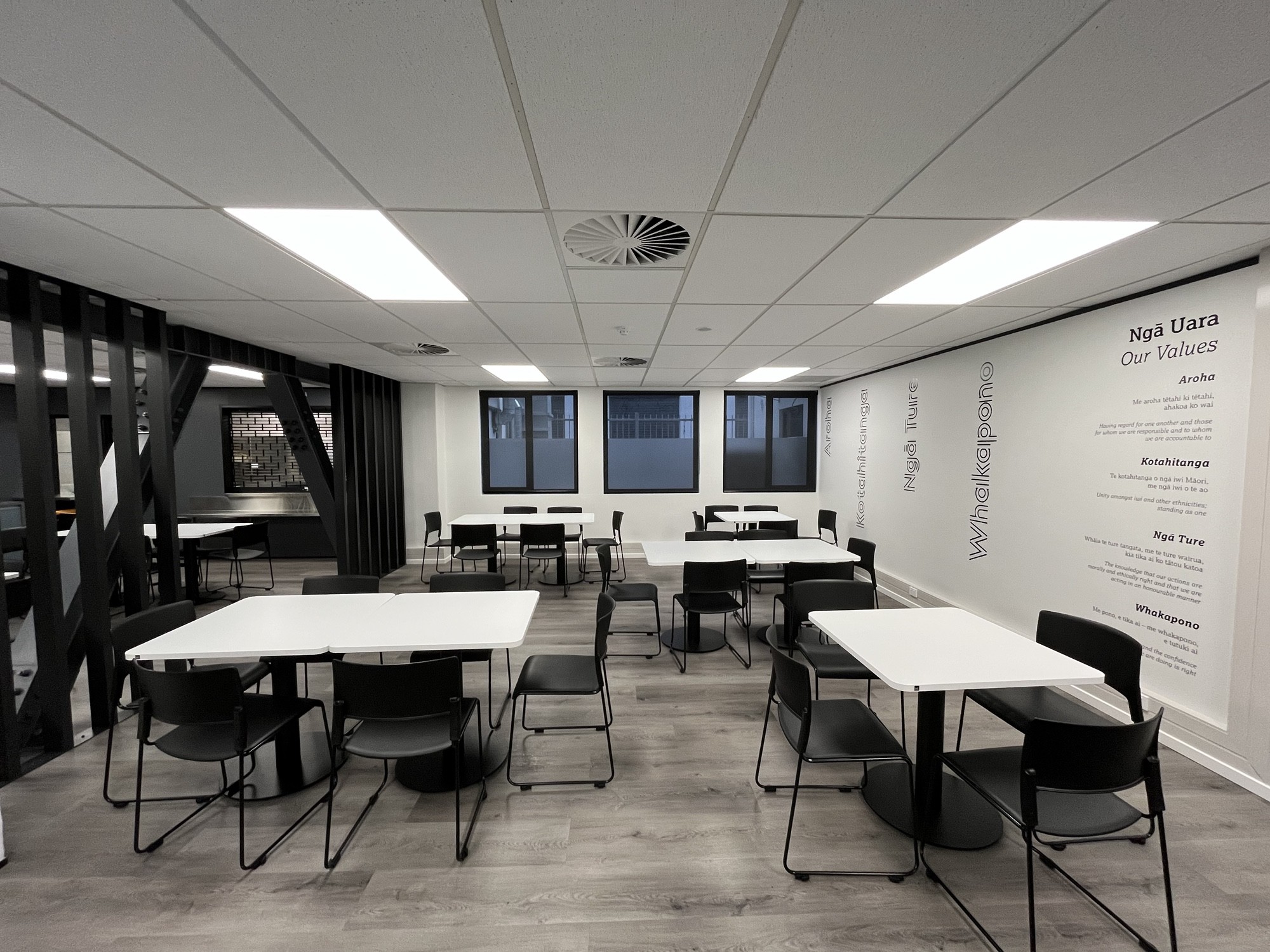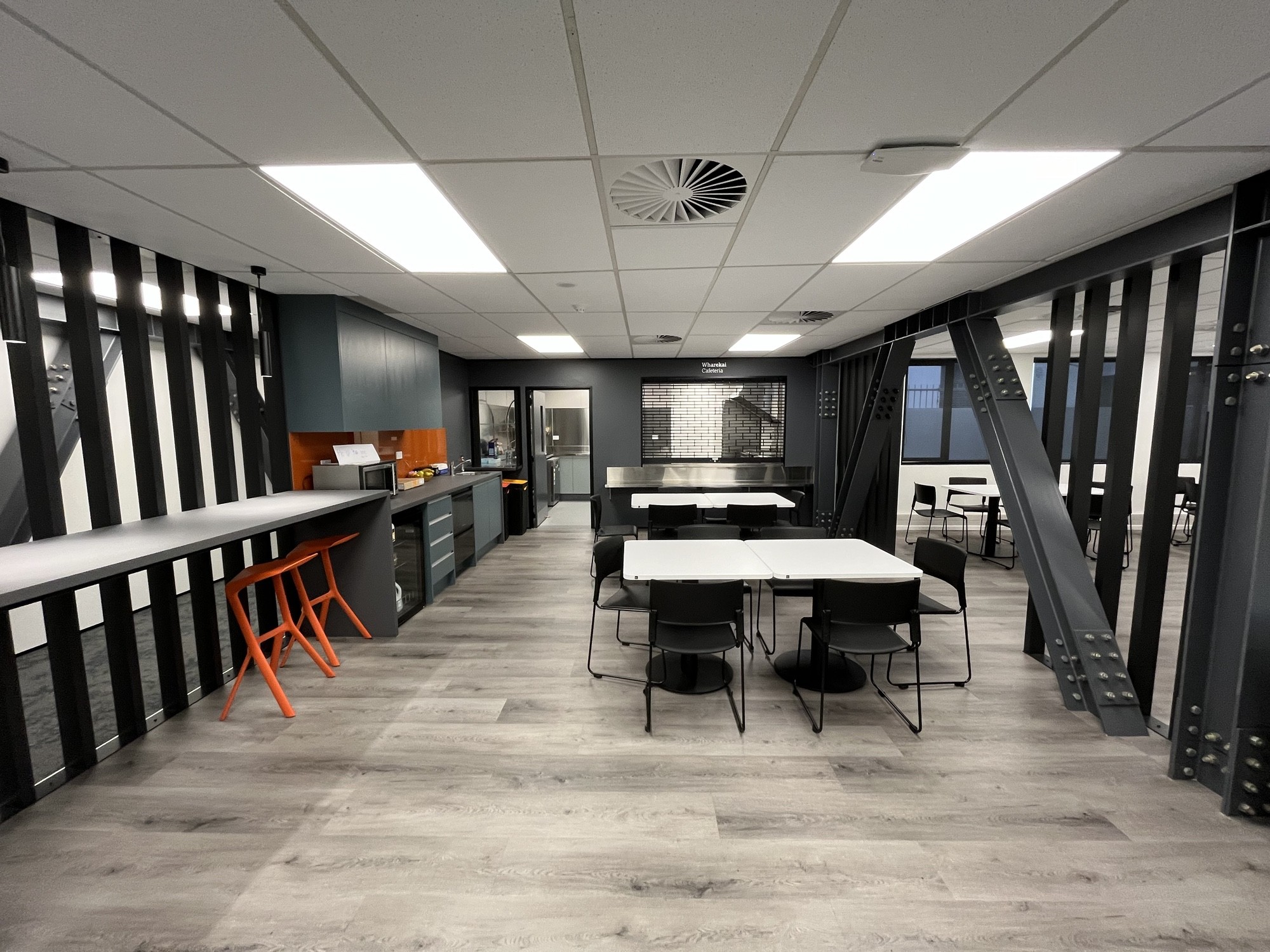Kīwai
- 20 Kent Terrace, Mt Victoria, Wellington
- Commenced May 2024, Completed October 2024
- $650k
- Fitout works
- Architect: APG Architects
- Client: Te Wānanga o Aotearoa
Kīwai is Te Wānanga o Aotearoa's vibrant new central city campus, located at 20 Kent Terrace. The works consisted of a 755m2 fit-out within an existing building.
.jpg)
.jpg)
.jpg)
.jpg)
.jpg)
.jpg)




Designed by APG Architects, the space provides a flexible and modern learning environment which caters to the round-the-clock classes being held here. Housing a core team of around 20 staff and tutors, and 120 students at a time, this fit-out has 5 large classrooms, drop-in/collaborative nooks, dedicated tutor rooms, staff and administration spaces, a commercial kitchen, and a large cafeteria.
The fitout also incorporates a number of architectural details such as sleek aluminium louvre screens, a feature reception desk, and bespoke
kitchen and tea-station joinery. A large operable wall was installed to provide flexibility across classroom spaces. Aluminium partitioning and glazing suite, acoustic treatments, resilient floor finishes, autex wall coverings, and feature lighting were all carried out under our fit-out scope.
Working within a base-build shell, the fit-out works were completed to a tight programme, requiring close coordination and planning within
our own site team, and also with the Landlord's separate contractors. One of the key challenges was working within a tenanted building,
including a 24/7 gym, which meant our works had to be carefully planned in order to avoid disrupting gym operations.
Completed on time at the end of September and fully operational for classes by the first week of October, our Kīwai project was a great
success for ourselves, our client, and our consultant team.
Quantity Surveyor: Nitin Patel
Site Manager: Dion Rivers