126 Lambton Quay
- 126 Lambton Quay, Wellington 6011
- Completed March 2024
- $25M
- Seismic Strengthening
- Architect: Architecture +
- Client: The Wellington Company
126 Lambton Quay is the site of heritage listed Massey House, an early influential example of International Modernism designed by Ernst Plischke and Cedric Firth, this was the first high rise curtain walled office building in NZ.
Consisting of two buildings, the original (9 storey plus part tenth storey and plant-room) built in 1955, and the extension (11 storeys plus
plant-room) built in 1967, this site recently housed retail in the first 2 storeys of the original building, hospitality in the first 3
storeys of the extension building, and office space in the remainder of both. The buildings’ structure consists of in-situ reinforced concrete walls and frames supporting an in-situ reinforced concrete slab floor system, with a 150mm gap separating the two buildings.
The buildings are now taking on a new lease on life, undergoing earthquake strengthening, restoration, and redevelopment to create 7,077m2
of premium commercial office and retail space set over 9 floors, topped off with 150m2 of green roof deck overlooking Lambton Quay.
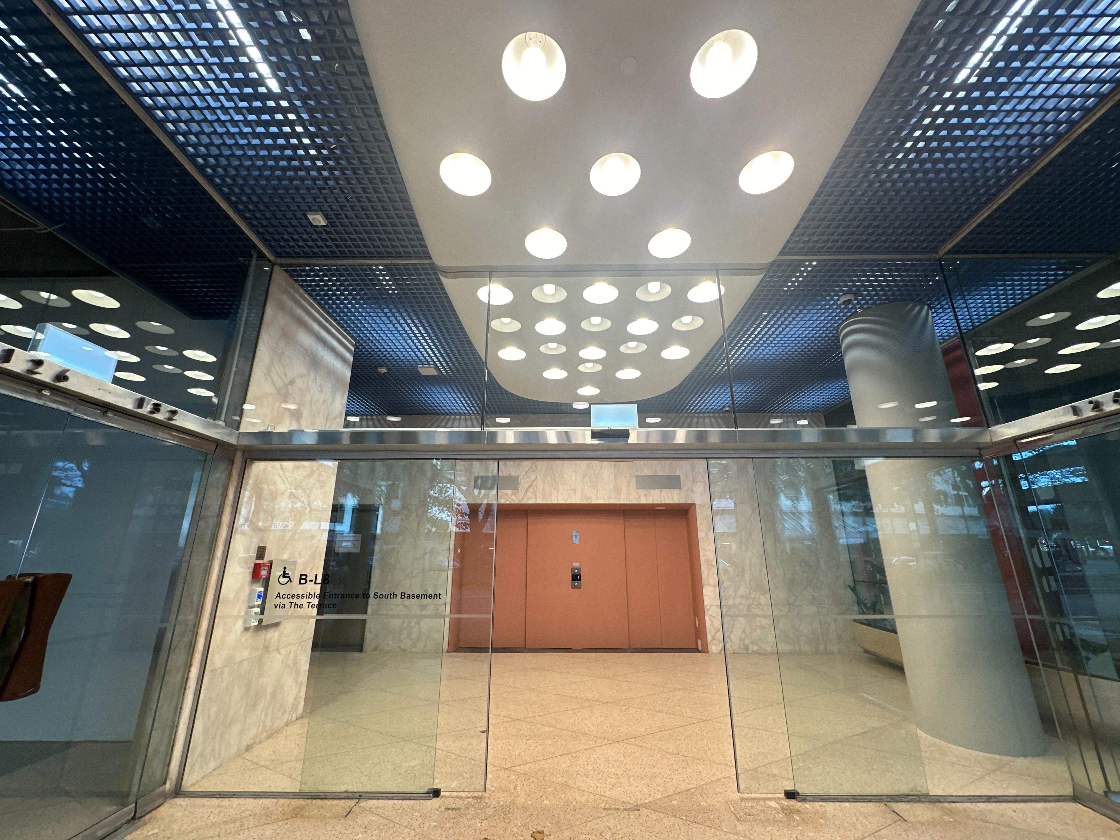
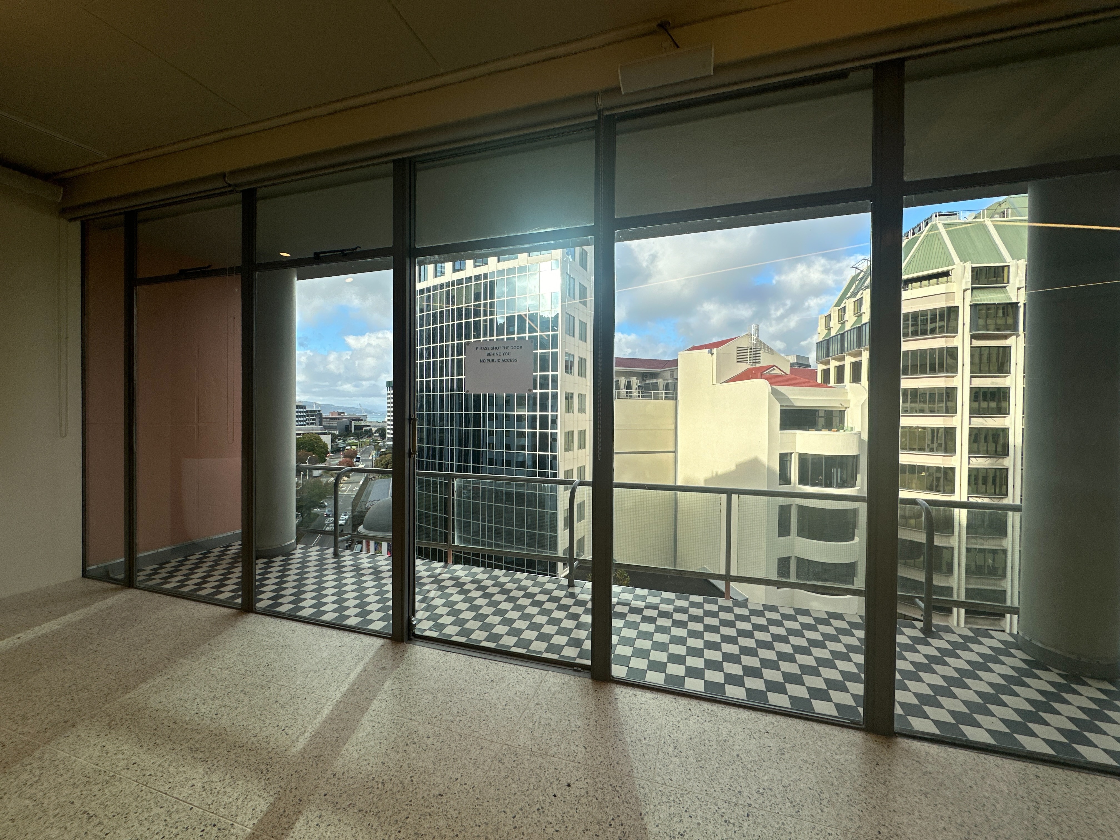
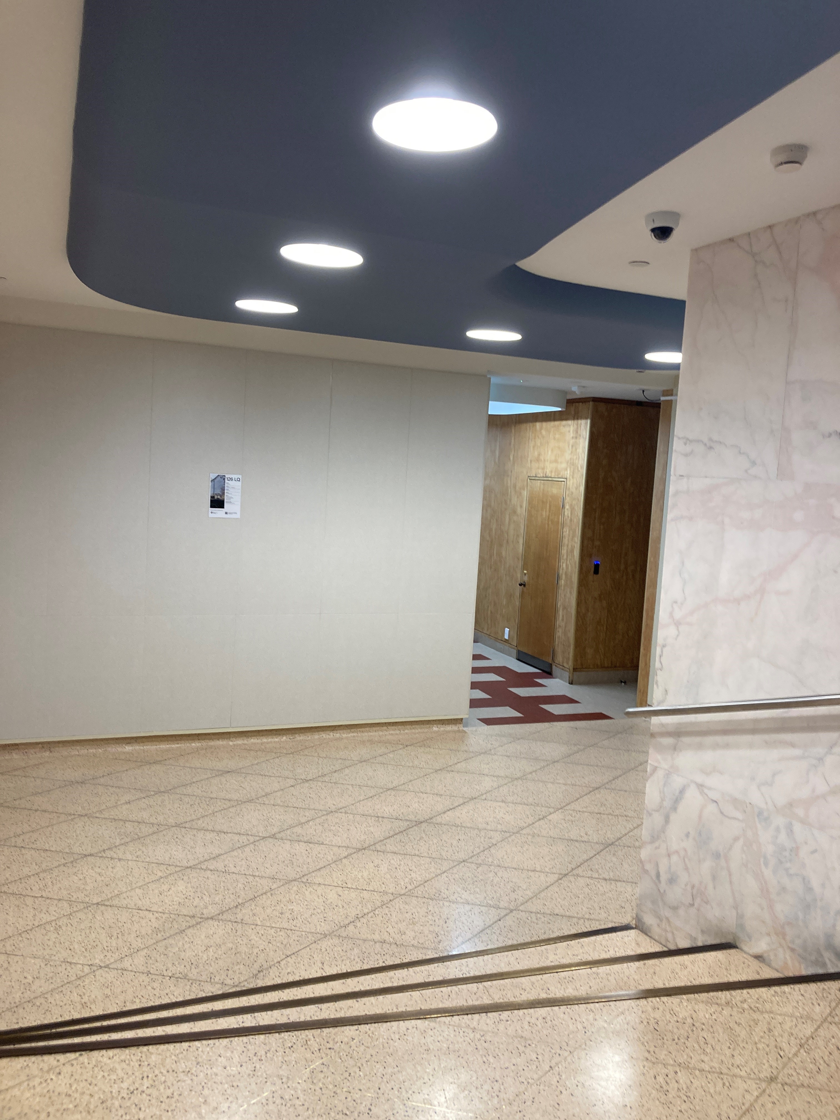
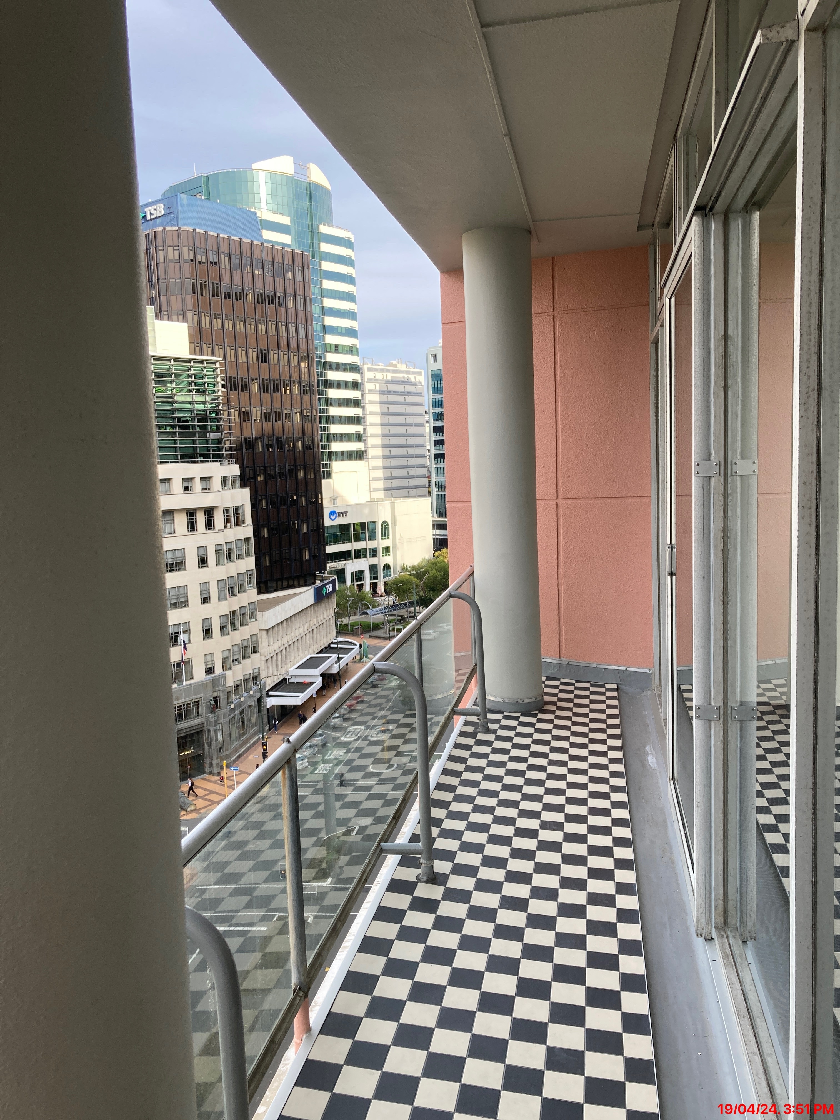
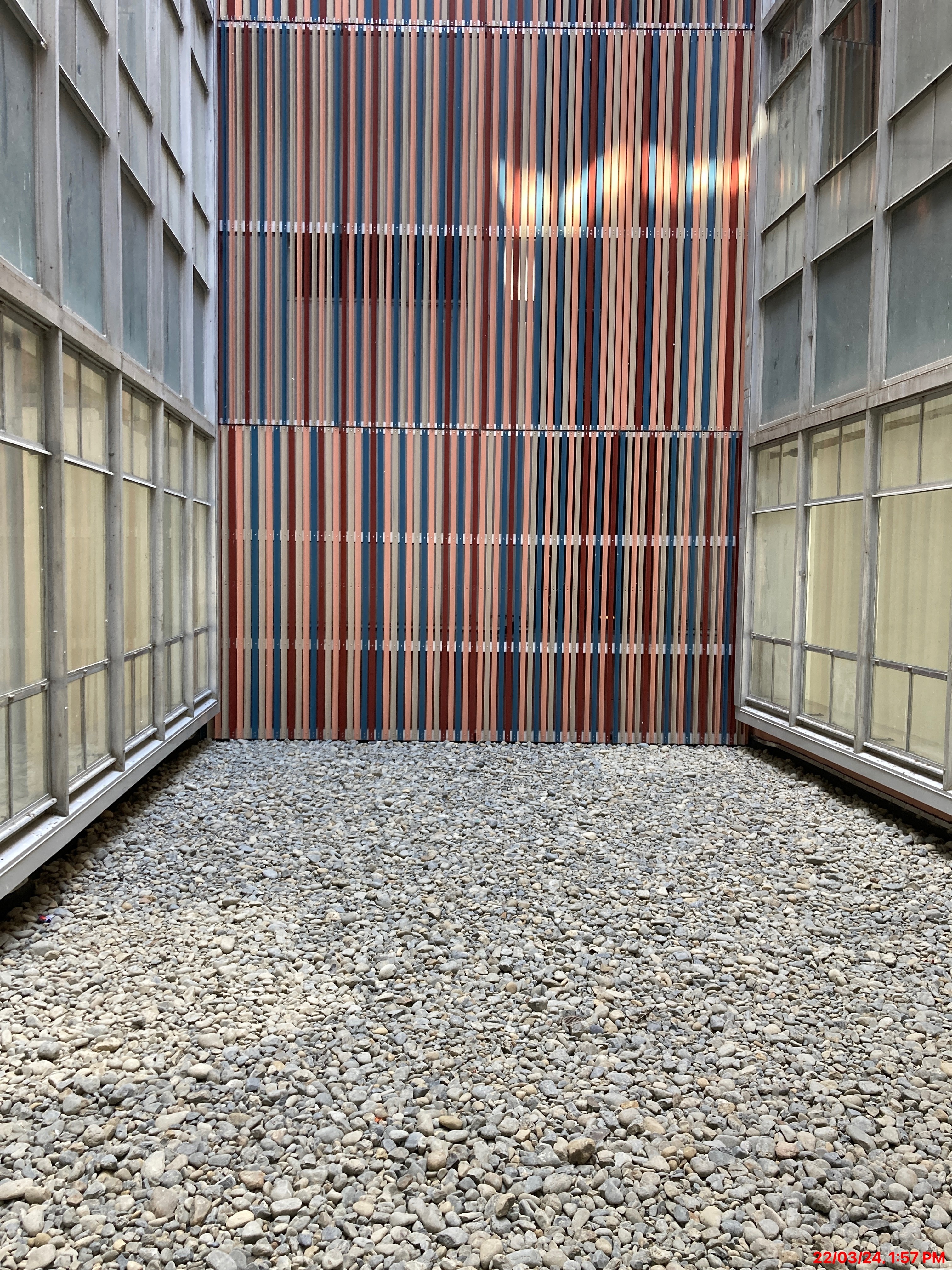
The scope of the project includes:
- Demolition including extensive asbestos removal
-
Seismic Strengthening
- Strengthening of the Main Structure
- New sprayed reinforced concrete walls and overlays to improve seismic capacity of the building and reduce the demand on reinforced concrete frames.
- Tying together the two buildings to reduce demand on foundations and frames of the extension building.
- Strengthening of the light-weight roof structure with a new vertical roof cross-bracing system
- Strengthening of the floor diaphragms
- Refurbishment
Quantity Surveyor: Nitin Patel, Adam van Baarle
Site Manager: Lance Wallis, Adrian Brown, Harry Bampton